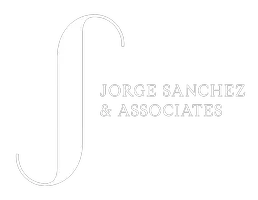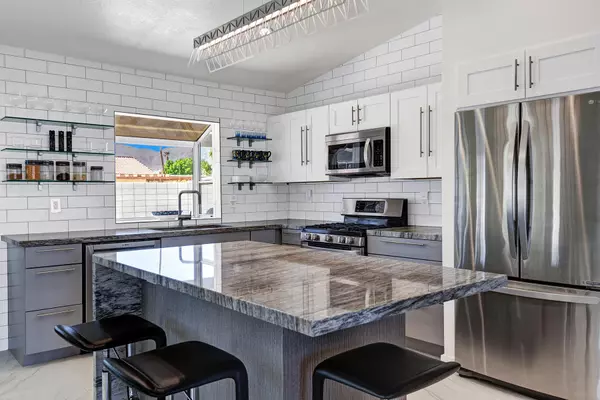3 Beds
2 Baths
1,845 SqFt
3 Beds
2 Baths
1,845 SqFt
Key Details
Property Type Single Family Home
Sub Type Single Family Residence
Listing Status Active
Purchase Type For Sale
Square Footage 1,845 sqft
Price per Sqft $508
Subdivision Desert Park Estates
MLS Listing ID 219116863
Style Ranch
Bedrooms 3
Full Baths 1
Three Quarter Bath 1
HOA Y/N No
Year Built 1990
Lot Size 10,454 Sqft
Property Description
exclusions.The spacious kitchen features Granite countertops, stainless steel appliances, center island with waterfall side, recessed lighting and is open to the living room with views to the pool & backyard. Living room has a fireplace with a large TV and a sliding glass door to the yard & pool area. Primary bedroom has a large walk-in closet, ceiling fan and access to the backyard. Bathroom has a contemporary tiled shower stall and the toilet has its own separate area with its own door. Both bathrooms have granite countertops. Guest bedrooms are spacious with ceiling fans. Second bathroom is located in the hallway next to the laundry room, with access to the yard. The large backyard has a replaster pool with newer tile, pool equipment, and a newer gas line. There is a solid patio covering along the back of the house and wonderful mountain views, the property also has low maintenance landscaping.Newer dual pane windows are throughout the home. Outdoor shower, retractable clotheslines and storage shed. Desert Park Estates is close to the Uptown area with many restaurants and entertainment, This is a very well maintained home and great for entertaining. No HOA fees and you own the land.
Location
State CA
County Riverside
Area 331 - Palm Springs North End
Interior
Heating Central, Fireplace(s), Forced Air, Natural Gas
Cooling Air Conditioning, Ceiling Fan(s), Central Air, Electric
Fireplaces Number 1
Fireplaces Type Gas Starter, Glass Doors, Living Room
Furnishings Partially
Fireplace true
Exterior
Parking Features true
Garage Spaces 2.0
Fence Block
Pool Heated, In Ground, Private, Gunite
View Y/N true
View Mountain(s)
Private Pool Yes
Building
Lot Description Back Yard, Front Yard
Story 1
Entry Level Ground
Sewer In, Connected and Paid
Architectural Style Ranch
Level or Stories Ground
Others
Senior Community No
Acceptable Financing Cash, Cash to New Loan
Listing Terms Cash, Cash to New Loan
Special Listing Condition Standard
GET MORE INFORMATION
REALTORS® | Lic# 01958848 | 01882273






