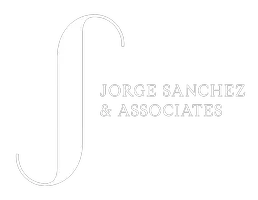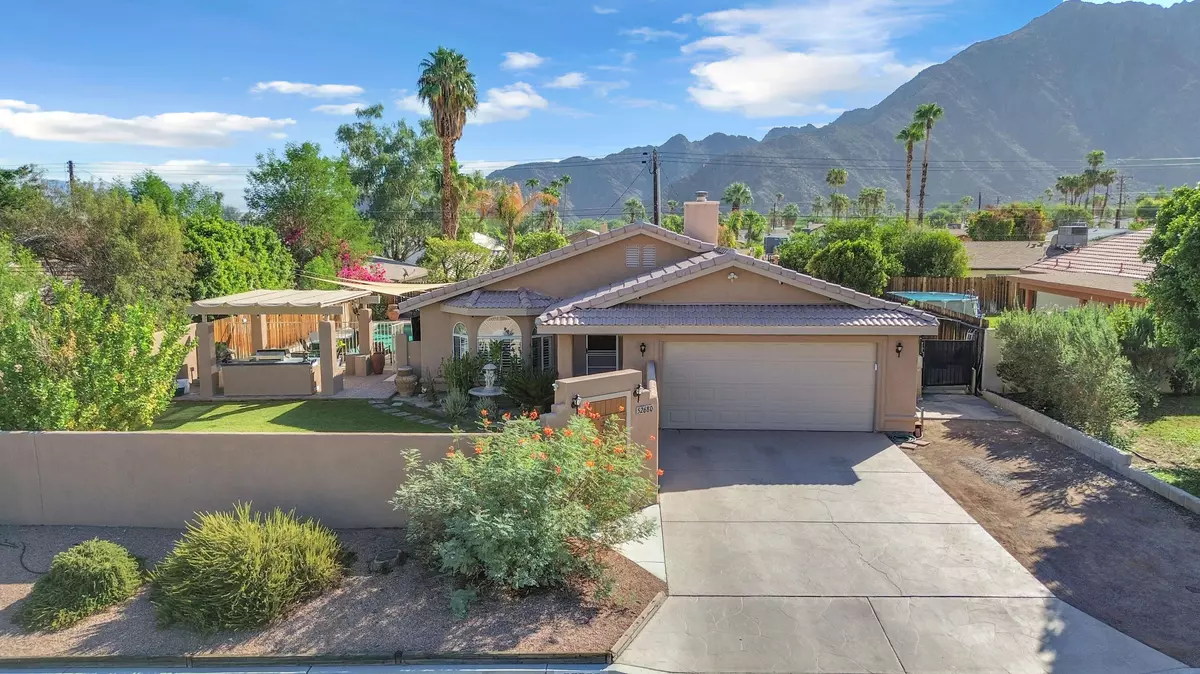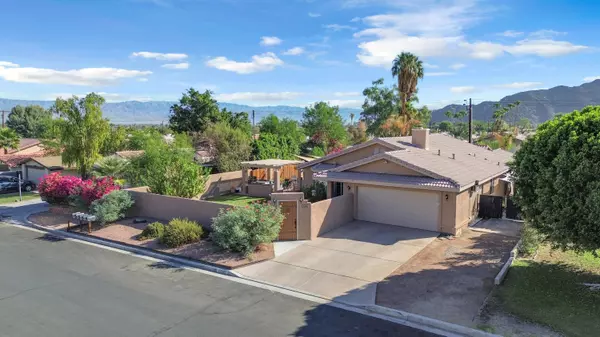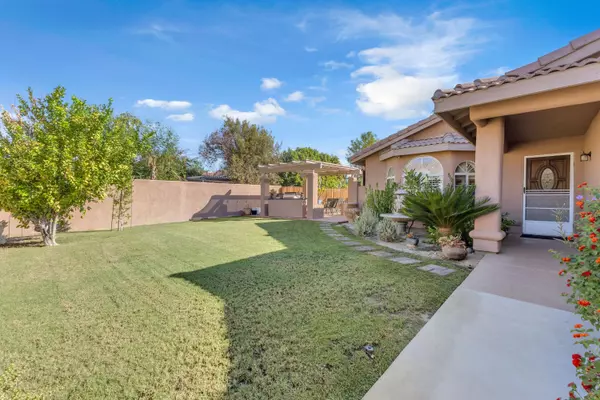
4 Beds
2 Baths
1,969 SqFt
4 Beds
2 Baths
1,969 SqFt
Key Details
Property Type Single Family Home
Sub Type Single Family Residence
Listing Status Active
Purchase Type For Sale
Square Footage 1,969 sqft
Price per Sqft $436
Subdivision La Quinta Cove
MLS Listing ID 219118270
Bedrooms 4
Full Baths 2
HOA Y/N No
Year Built 2000
Lot Size 7405.000 Acres
Acres 7405.0
Property Description
The home features a 2-car garage and a large driveway with enough space for an RV, providing ample parking. As you enter through the front gate, you'll be greeted by stunning Santa Rosa Mountain views and a beautifully landscaped front yard. The outdoor living space is located to the side of the home, offering a gated pool for added safety, along with a private patio and BBQ area—perfect for relaxing or entertaining. Both the main bedroom and guest room have convenient back door entrances for quick access to the pool, adding even more appeal for those who enjoy seamless indoor-outdoor living.
Located just minutes from Old Town La Quinta, this home provides easy access to shopping, dining, and entertainment. Whether you're searching for a spacious family home or a peaceful desert retreat, this property offers the best of both worlds. Don't miss out on the opportunity to own this gem in La Quinta Cove!
Location
State CA
County Riverside
Area 313 -La Quinta South Of Hwy 111
Interior
Heating Central, Fireplace(s)
Cooling Air Conditioning, Central Air, Wall/Window Unit(s)
Fireplaces Number 2
Fireplaces Type Gas & Wood, Other, Living Room
Furnishings Unfurnished
Fireplace true
Exterior
Parking Features true
Garage Spaces 2.0
Fence Privacy, Other
Pool In Ground, Private, Safety Gate
View Y/N true
View Mountain(s)
Private Pool Yes
Building
Lot Description Premium Lot, Back Yard, Front Yard, Landscaped, Level, Private
Story 1
Entry Level One
Sewer In, Connected and Paid
Level or Stories One
Schools
Elementary Schools Benjamin Franklin
Middle Schools La Quinta
High Schools La Quinta
School District Desert Sands Unified
Others
Senior Community No
Acceptable Financing Cash, Cash to New Loan, Conventional, FHA, Submit, VA Loan
Listing Terms Cash, Cash to New Loan, Conventional, FHA, Submit, VA Loan
Special Listing Condition Standard
GET MORE INFORMATION

REALTORS® | Lic# 01958848 | 01882273






