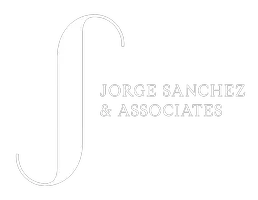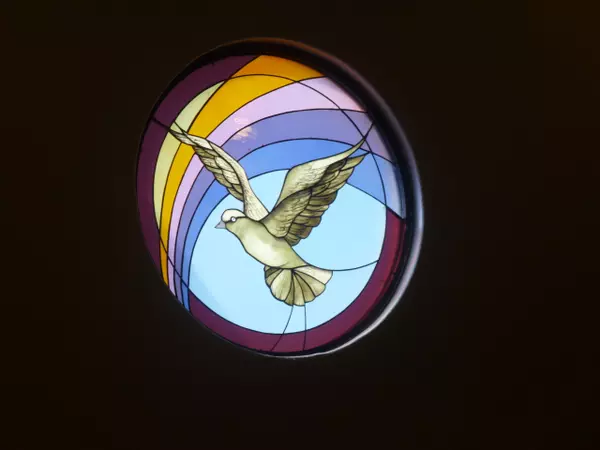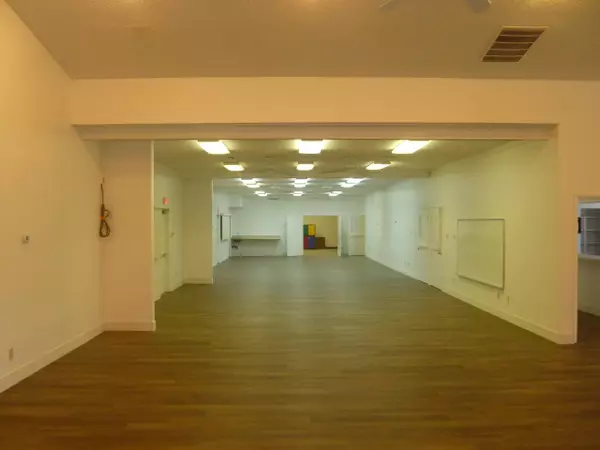REQUEST A TOUR If you would like to see this home without being there in person, select the "Virtual Tour" option and your agent will contact you to discuss available opportunities.
In-PersonVirtual Tour

$ 1,299,000
Est. payment | /mo
5,000 SqFt
$ 1,299,000
Est. payment | /mo
5,000 SqFt
Key Details
Property Type Commercial
Sub Type Mixed Use
Listing Status Active
Purchase Type For Sale
Square Footage 5,000 sqft
Price per Sqft $259
MLS Listing ID 219118440
HOA Y/N No
Year Built 1988
Lot Size 0.620 Acres
Property Description
5000 sq.ft building,recently and extensively remodeled,previously used as a school /kindergarden/banquet facility for Community United Methodist Church.Zoned MU-N-mixed use neighborhood-according to Seller-and allows for a multitude of uses,including churches,offices,business and professional uses ,restaurants,day care centers,medical /dental offices,schools -trade and vocational, educational centers ,supportive or transitional housing ...check with city,uses may require CUP.
Property has multiple restrooms-commercial and compliant, offices , storage closets ,meeting rooms and a commercial kitchen .Multiple doors to almost every single room and a private backyard-fenced- that can be used for a kindergarden/ pre-school ...etc.etc. especially as it has a side door from the side street.
For the most part the majority of the square footage of the building can be a one large space capable of accomodating a congregation of a large number of people , but it can easily be separated into a bunch of smaller , separate rooms , to accomodate smaller functions, thus separate light switches.Main hall can be separated to 3 smaller areas and combined with the hall 1 and hall 2 can be a total of 5 separate smalle areas or these can all be combined for a one big space.
Newly redone and paved parking lot with new markings and 2 driveways.
The empty /vacant lot on the north western part of the property can be developed, according to the seller.
Allow a few days in advance for showing!
Property has multiple restrooms-commercial and compliant, offices , storage closets ,meeting rooms and a commercial kitchen .Multiple doors to almost every single room and a private backyard-fenced- that can be used for a kindergarden/ pre-school ...etc.etc. especially as it has a side door from the side street.
For the most part the majority of the square footage of the building can be a one large space capable of accomodating a congregation of a large number of people , but it can easily be separated into a bunch of smaller , separate rooms , to accomodate smaller functions, thus separate light switches.Main hall can be separated to 3 smaller areas and combined with the hall 1 and hall 2 can be a total of 5 separate smalle areas or these can all be combined for a one big space.
Newly redone and paved parking lot with new markings and 2 driveways.
The empty /vacant lot on the north western part of the property can be developed, according to the seller.
Allow a few days in advance for showing!
Location
State CA
County Riverside
Area 340 - Desert Hot Springs
Others
Special Listing Condition Standard
Listed by Windermere Real Estate
GET MORE INFORMATION

Jorge Sanchez & Lisa Molinar
REALTORS® | Lic# 01958848 | 01882273






