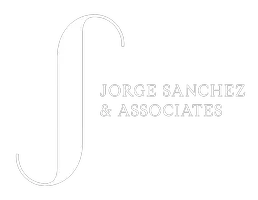5 Beds
9 Baths
7,872 SqFt
5 Beds
9 Baths
7,872 SqFt
Key Details
Property Type Single Family Home
Sub Type Single Family Residence
Listing Status Active
Purchase Type For Sale
Square Footage 7,872 sqft
Price per Sqft $1,079
Subdivision Southridge
MLS Listing ID 219118750
Style Contemporary,Modern
Bedrooms 5
Full Baths 7
Half Baths 2
HOA Fees $880
HOA Y/N Yes
Year Built 2012
Lot Size 1.450 Acres
Acres 1.45
Property Sub-Type Single Family Residence
Property Description
Location
State CA
County Riverside
Area 334 - Palm Springs South End
Interior
Heating Central, Fireplace(s)
Cooling Air Conditioning, Ceiling Fan(s), Central Air, Zoned
Fireplaces Number 2
Fireplaces Type Gas
Furnishings Furnished
Fireplace true
Exterior
Exterior Feature Balcony
Parking Features true
Garage Spaces 4.0
Pool Heated, In Ground, Infinity, Private, Salt Water, Waterfall
View Y/N true
View Canyon, City, City Lights, Desert, Hills, Mountain(s), Panoramic, Pool, Valley
Private Pool Yes
Building
Lot Description Landscaped
Story 2
Entry Level Two
Sewer In, Connected and Paid
Architectural Style Contemporary, Modern
Level or Stories Two
Schools
Elementary Schools Katherine Finchy
Middle Schools Raymond Cree
High Schools Palm Springs
School District Palm Springs Unified
Others
HOA Fee Include Security
Senior Community No
Acceptable Financing Cash, Cash to New Loan
Listing Terms Cash, Cash to New Loan
Special Listing Condition Standard
GET MORE INFORMATION
REALTORS® | Lic# 01958848 | 01882273






