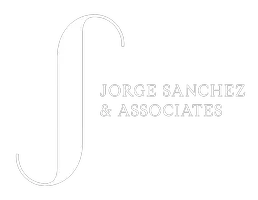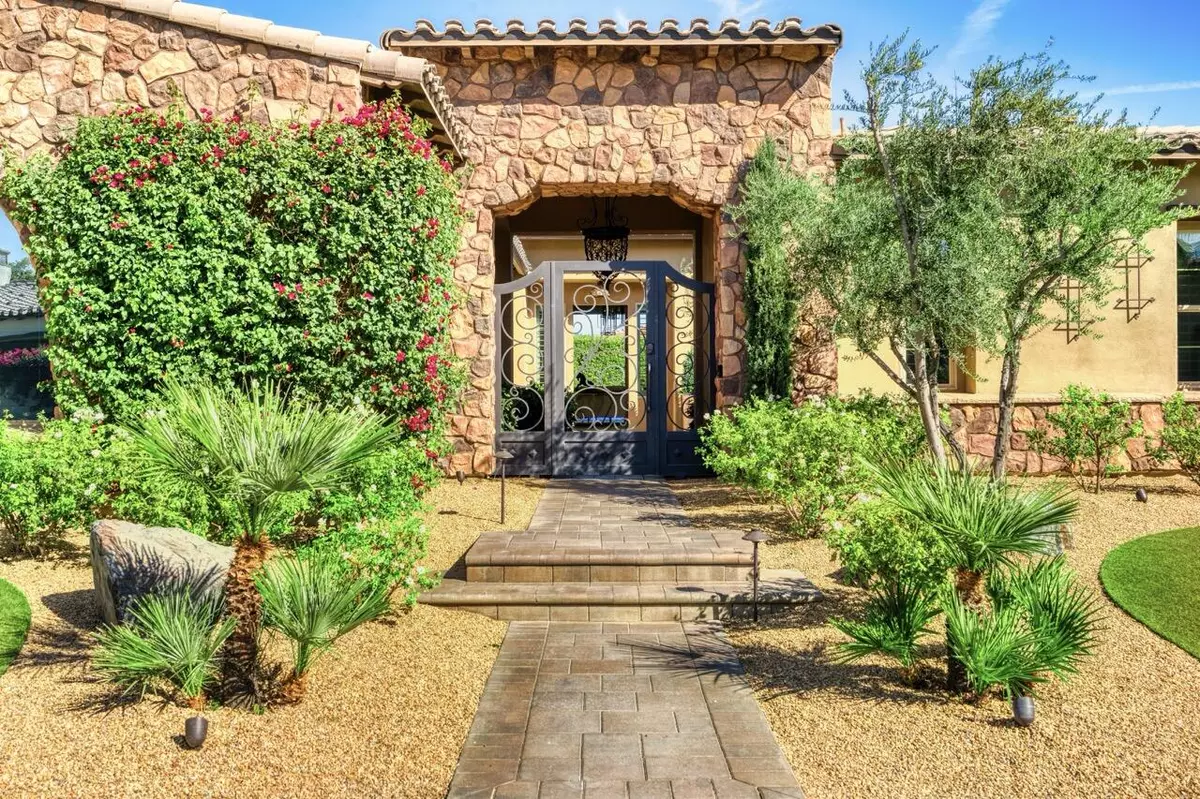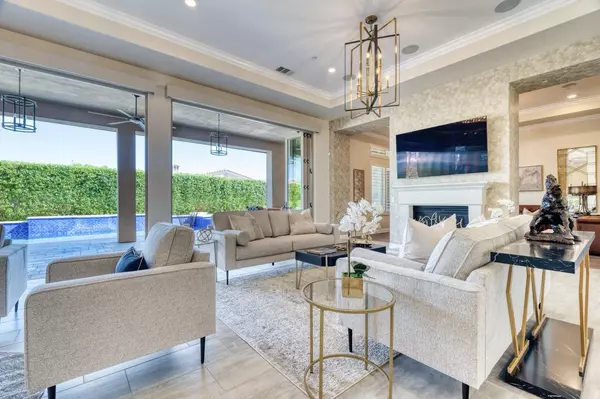
4 Beds
5 Baths
4,790 SqFt
4 Beds
5 Baths
4,790 SqFt
Key Details
Property Type Single Family Home
Sub Type Single Family Residence
Listing Status Pending
Purchase Type For Sale
Square Footage 4,790 sqft
Price per Sqft $516
Subdivision Griffin Ranch
MLS Listing ID 219118793
Style Contemporary,Mediterranean
Bedrooms 4
Full Baths 4
Half Baths 1
HOA Fees $575/mo
HOA Y/N Yes
Year Built 2015
Lot Size 0.350 Acres
Property Description
Abundant light pours through the bifold disappearing windows of this beautiful offering with south east pool exposure on the manicured yard. Smart home features and upgrades include motorized window coverings inside and drop shades outside, pool chiller, misting system and sonos sound system throughout.
Soaring ceilings flow from the spacious great room to the intimate den and a stunning kitchen appointed with beautiful slab stone counters. A morning seating area overlooks an equally impressive custom outdoor kitchen with walls of windows erasing the lines between indoors to outdoors. Two separate dining areas allow for flexibility, for dining, office space, or a games room.
A cobalt blue tiled pool and beautifully manicured yard with lush ficus hedge grants privacy and a stunning backdrop to the indoors. And just south of the pool is this inviting spot for morning yoga or a workout where you can rinse off after in the outdoor shower.
With 4 en-suite bedrooms, including an opulent primary suite, additional guests are welcomed to the tranquil casita, appointed with its own breakfast bar/and coffee station and a gorgeous floral courtyard patio area with an outdoor fireplace, and fountain
Location
State CA
County Riverside
Area 313 -La Quinta South Of Hwy 111
Interior
Heating Fireplace(s), Forced Air, Natural Gas
Cooling Air Conditioning, Ceiling Fan(s), Central Air
Fireplaces Number 2
Fireplaces Type Gas Log
Furnishings Turnkey
Fireplace true
Exterior
Exterior Feature Misting System
Parking Features true
Garage Spaces 3.0
Fence Block
Pool Heated, Private, Community, Salt Water, Tile, Waterfall, Pebble, In Ground
View Y/N true
View Pool
Private Pool Yes
Building
Lot Description Back Yard, Front Yard, Close to Clubhouse
Story 1
Entry Level One
Sewer In, Connected and Paid
Architectural Style Contemporary, Mediterranean
Level or Stories One
Others
HOA Fee Include Clubhouse,Security
Senior Community No
Acceptable Financing Cash, Cash to New Loan, Submit
Listing Terms Cash, Cash to New Loan, Submit
Special Listing Condition Standard
GET MORE INFORMATION

REALTORS® | Lic# 01958848 | 01882273






