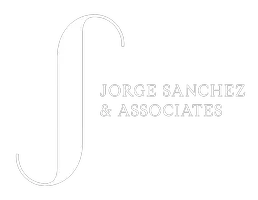4 Beds
5 Baths
2,736 SqFt
4 Beds
5 Baths
2,736 SqFt
Key Details
Property Type Single Family Home
Sub Type Co-Ownership
Listing Status Active
Purchase Type For Sale
Square Footage 2,736 sqft
Price per Sqft $104
Subdivision Desert Club Estates
MLS Listing ID 219119773
Style Mid Century,Modern
Bedrooms 4
Full Baths 5
HOA Y/N No
Year Built 2022
Lot Size 0.260 Acres
Property Sub-Type Co-Ownership
Property Description
Two sets of folding sliders connect living spaces inside and out. The front courtyard includes a pool, spa and tanning ledge, while the rear yard has an outdoor kitchen and the bocce court. The gourmet kitchen features custom cabinets, quartzite countertops, backsplash and waterfall edge island, and stainless steel appliances. The dining area includes a wine fridge.
The solar-powered home, within walking distance of Old Town La Quinta, has a 3-car garage. The home will have all new furniture and be professionally decorated.
Location
State CA
County Riverside
Area 313 -La Quinta South Of Hwy 111
Interior
Heating Central, Fireplace(s)
Cooling Air Conditioning, Ceiling Fan(s)
Fireplaces Number 1
Fireplaces Type Electric
Furnishings Furnished
Fireplace true
Exterior
Exterior Feature Misting System, Solar System Owned
Parking Features true
Garage Spaces 3.0
Pool Heated, In Ground, Private, Gunite, Pebble
View Y/N true
View Mountain(s)
Private Pool Yes
Building
Lot Description Premium Lot, Back Yard, Corners Marked, Landscaped, Near Public Transit
Story 1
Entry Level Ground,One
Sewer Connected on Bond
Architectural Style Mid Century, Modern
Level or Stories Ground, One
Others
Senior Community No
Special Listing Condition Standard
Virtual Tour https://my.matterport.com/show/?m=Fw7GQUDPoua
GET MORE INFORMATION
REALTORS® | Lic# 01958848 | 01882273






