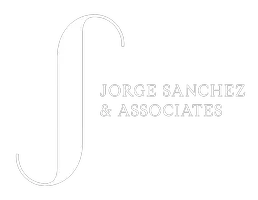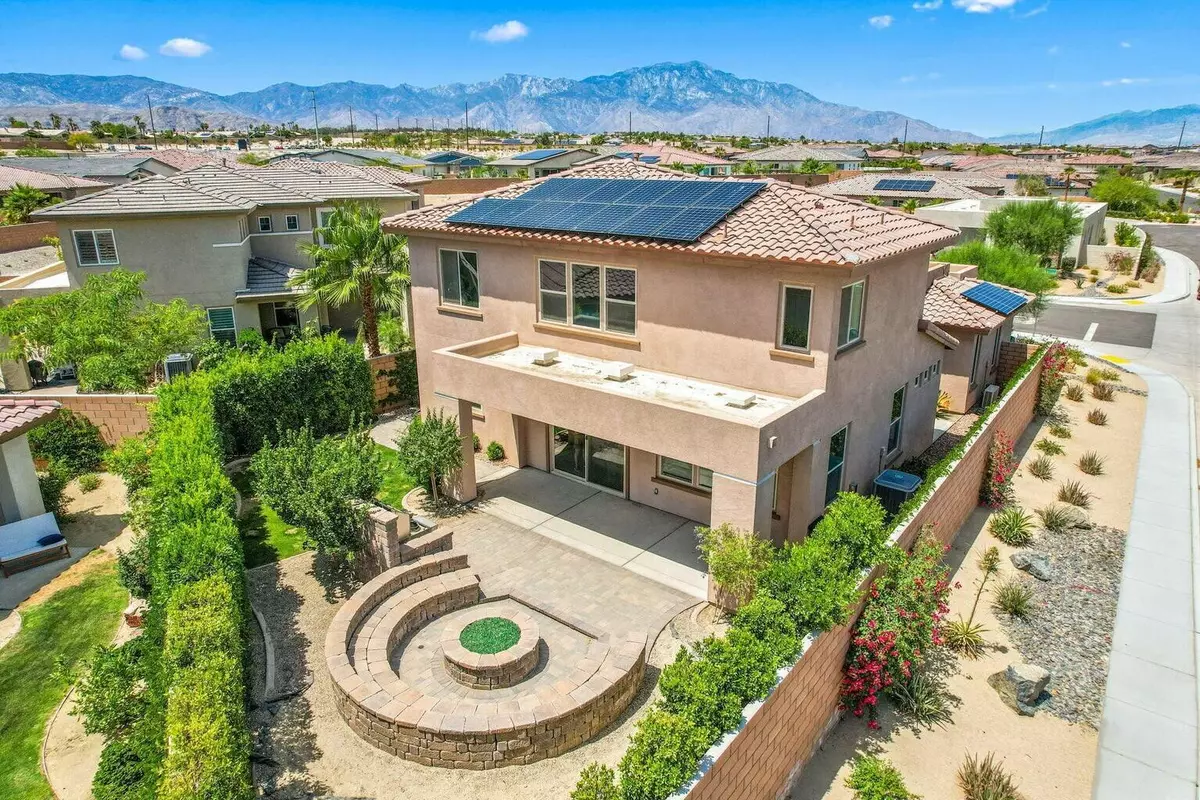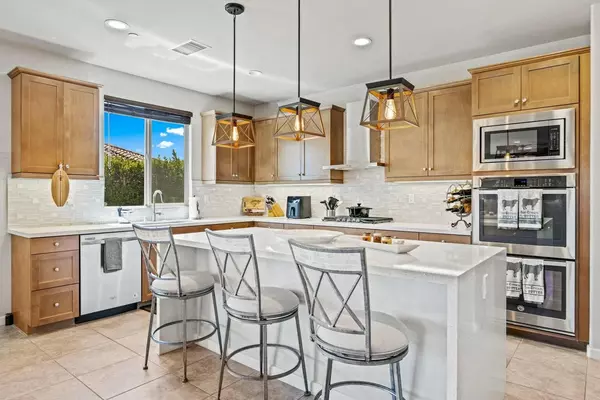
4 Beds
3 Baths
2,372 SqFt
4 Beds
3 Baths
2,372 SqFt
Key Details
Property Type Single Family Home
Sub Type Single Family Residence
Listing Status Active
Purchase Type For Sale
Square Footage 2,372 sqft
Price per Sqft $326
Subdivision Genesis
MLS Listing ID 219121300
Style Other
Bedrooms 4
Full Baths 3
HOA Fees $184/mo
HOA Y/N Yes
Year Built 2017
Lot Size 6,969 Sqft
Property Description
Step outside to your expansive backyard, complete with fruit trees, a grassy area, a built-in gas fire pit with ample seating, and an outdoor gas wok range—perfect for entertaining. The low-maintenance desert landscaping in the front adds to the home's appeal.
Conveniently located near shopping, schools, and hospitals, this move-in ready home offers access to a variety of community amenities, including 2 park areas, a dog park, a large community pool and spa, and a private gym. Genesis is a private, gated community designed for comfort and convenience—come see it for yourself!
Location
State CA
County Riverside
Area 322 - Palm Desert North
Interior
Heating Central
Cooling Central Air
Furnishings Unfurnished
Fireplace false
Exterior
Parking Features true
Garage Spaces 2.0
Fence Block
Pool Community, Safety Fence, In Ground
View Y/N false
Private Pool Yes
Building
Story 2
Entry Level Two
Sewer In, Connected and Paid
Architectural Style Other
Level or Stories Two
Others
Senior Community No
Acceptable Financing Cash to New Loan
Listing Terms Cash to New Loan
Special Listing Condition Standard
GET MORE INFORMATION

REALTORS® | Lic# 01958848 | 01882273






