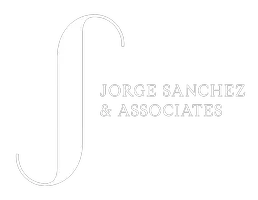3 Beds
3 Baths
3,097 SqFt
3 Beds
3 Baths
3,097 SqFt
Key Details
Property Type Single Family Home
Sub Type Single Family Residence
Listing Status Active
Purchase Type For Sale
Square Footage 3,097 sqft
Price per Sqft $611
Subdivision The Springs Country Club
MLS Listing ID 219127572
Bedrooms 3
Full Baths 3
HOA Fees $1,709/mo
HOA Y/N Yes
Year Built 1984
Lot Size 10,018 Sqft
Property Sub-Type Single Family Residence
Property Description
Welcome to your dream home located highly desirable St. Andrews phase 10 floor plan with vaulted ceilings. This exquisitely remodeled free-standing residence offers an unmatched combination of modern luxury and serene desert living.
**Outdoor Paradise:**
Step into a resort-style oasis featuring a resort style pool with new pebble tec, two cascading waterfalls & hot tub. Surrounding the pool, stunning desert-friendly turf and new concrete create an environment of tranquility and beauty. The south-facing orientation ensures you enjoy breathtaking views, both from the sparkling pool and from within the home.
**Elegant Living Spaces:**
The great room exudes sophistication with its natural wood-beamed ceiling, dramatic granite accents on the fireplace, and a wet bar. Custom floating built-ins enhance the elegance of this space, perfectly complemented by the dramatic mountain backdrop that will captivate you day and night.
**Gourmet Kitchen:**
The completely remodeled kitchen is a chef's delight, thoughtfully designed for both functionality and style. A new island anchors the space, providing an ideal spot for entertaining. State-of-the-art stainless steel appliances and a seamless flow into the living areas make this kitchen a true heart of the home.
**Luxurious Spa-like Bathrooms:**
Each of the three bathrooms has been meticulously designed to offer a spa-like experience, featuring warm accents, quartz countertops, and walk-in showers. Twin primary suites boast soaking tubs, providing the ultimate relaxation retreat.
**Private Retreats:**
Each of the three spacious bedrooms offers private patio spaces and generous walk-in closets, ensuring privacy and comfort for you and your guests.
**Convenience at Home:**
The entire home features 24x48 floor tiles - perfect for the desert. A large fenced yard offering privacy. Enjoy the convenience of a new washer and dryer located in a separate laundry room, and an attached garage with newly updated pebble tec flooring for a stylish and practical space.
This home is more than just a place to live; it's a lifestyle. Whether you're hosting gatherings or enjoying quiet moments alone, every inch of this property has been designed with your enjoyment in mind. Don't miss the opportunity to own this exceptional property in The Springs!
Location
State CA
County Riverside
Area 321 - Rancho Mirage
Interior
Heating Fireplace(s), Forced Air
Cooling Air Conditioning, Central Air
Fireplaces Number 1
Fireplaces Type Gas Log, Living Room
Furnishings Unfurnished
Fireplace true
Exterior
Parking Features true
Garage Spaces 3.0
Fence Stucco Wall, Wrought Iron
Pool Community, Private, In Ground
Utilities Available Cable Available
View Y/N true
View Mountain(s)
Private Pool Yes
Building
Lot Description Back Yard, Corners Marked, Landscaped
Story 1
Entry Level One
Sewer In, Connected and Paid
Level or Stories One
Others
HOA Fee Include Building & Grounds,Cable TV,Clubhouse,Insurance,Security
Senior Community No
Acceptable Financing Cash, Cash to New Loan, Conventional
Listing Terms Cash, Cash to New Loan, Conventional
Special Listing Condition Standard
GET MORE INFORMATION
REALTORS® | Lic# 01958848 | 01882273






