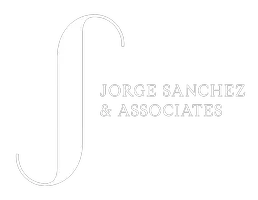Jorge Sanchez & Lisa Molinar
Real Estate Professional
jorge@jorgesanchezandassociates.com +1(909) 534-74883 Beds
4 Baths
2,833 SqFt
3 Beds
4 Baths
2,833 SqFt
Key Details
Property Type Single Family Home
Sub Type Single Family Residence
Listing Status Active
Purchase Type For Sale
Square Footage 2,833 sqft
Price per Sqft $598
Subdivision The Citrus
MLS Listing ID 219131182
Bedrooms 3
Full Baths 3
Half Baths 1
HOA Fees $530/mo
HOA Y/N Yes
Year Built 1999
Lot Size 7,405 Sqft
Property Sub-Type Single Family Residence
Property Description
Location
State CA
County Riverside
Area 313 -La Quinta South Of Hwy 111
Interior
Heating Central, Natural Gas
Cooling Ceiling Fan(s), Central Air
Fireplaces Number 1
Fireplaces Type Tile
Furnishings Unfurnished
Fireplace true
Exterior
Parking Features true
Garage Spaces 3.0
Fence Block, Wrought Iron
Pool Heated, In Ground, Private, Pebble
View Y/N true
View Golf Course, Mountain(s), Panoramic, Pool
Private Pool Yes
Building
Lot Description Back Yard, Front Yard, Landscaped, Close to Clubhouse, Cul-De-Sac, On Golf Course
Story 1
Entry Level One
Sewer In, Connected and Paid
Level or Stories One
Others
HOA Fee Include Clubhouse,Security
Senior Community No
Acceptable Financing Cash, Cash to New Loan, Conventional, FHA, VA Loan
Listing Terms Cash, Cash to New Loan, Conventional, FHA, VA Loan
Special Listing Condition Standard
GET MORE INFORMATION
REALTORS® | Lic# 01958848 | 01882273






