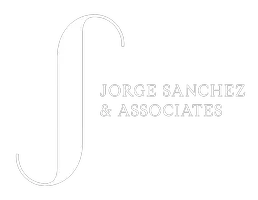Jorge Sanchez & Lisa Molinar
Real Estate Professional
jorge@jorgesanchezandassociates.com +1(909) 534-74883 Beds
3 Baths
2,813 SqFt
3 Beds
3 Baths
2,813 SqFt
Key Details
Property Type Single Family Home
Sub Type Single Family Residence
Listing Status Active
Purchase Type For Sale
Square Footage 2,813 sqft
Price per Sqft $302
Subdivision Desert Horizons Country Club
MLS Listing ID 219132077
Bedrooms 3
Full Baths 3
HOA Fees $1,933/mo
HOA Y/N Yes
Year Built 1980
Lot Size 6,098 Sqft
Acres 0.14
Property Sub-Type Single Family Residence
Property Description
The inviting living room features a cozy fireplace, while the elegant dining area comfortably seats ten and opens to an extended patio—ideal for indoor-outdoor entertaining. A full wet bar with a wine cooler and a stylish conversation nook makes this home perfect for hosting.
The chef's kitchen is a culinary dream, showcasing rich cabinetry, granite countertops, a gas range, breakfast bar, pantry, and direct access to the BBQ area. The spacious primary suite includes two walk-in closets and a luxurious walk-in shower. Guests will enjoy private bedrooms with their own patios—one with an en-suite bath and walk-in closet, the other featuring a Murphy bed and built-in desk for added versatility.
Step outside to the serene back patio, complete with a fire pit and views of the lush greenbelt, swaying palms, mature fruit trees, and a sparkling pool and spa.
At the heart of Desert Horizons is the newly renovated 40,000 sq ft clubhouse, offering gourmet dining, vibrant social spaces, and event venues. The 8,000 sq ft fitness and wellness center boasts panoramic views and top-tier equipment for cardio, strength training, and group classes. The brand-new Sports Pavilion features 2 tennis courts and 11 pickleball courts, catering to both casual and competitive players.
As a property owner in Indian Wells, you'll enjoy exclusive perks including: Reduced greens fees at the renowned Indian Wells Golf Resort, Complimentary access to the Hyatt Fitness Center, Special discounts at local resort restaurants, spas, and retail shops.
This is more than a home—it's a lifestyle of elegance, comfort, and community.
Location
State CA
County Riverside
Area 325 - Indian Wells
Interior
Heating Central, Fireplace(s)
Cooling Air Conditioning, Ceiling Fan(s)
Fireplaces Number 1
Fireplaces Type Gas, Living Room
Furnishings Furnished
Fireplace true
Exterior
Parking Features true
Garage Spaces 3.0
Pool In Ground, Community
Utilities Available Cable TV
View Y/N true
View Mountain(s), Park/Green Belt
Private Pool Yes
Building
Story 1
Entry Level Ground
Sewer In, Connected and Paid
Level or Stories Ground
Others
HOA Fee Include Building & Grounds,Clubhouse
Senior Community No
Acceptable Financing 1031 Exchange, Cash, Conventional
Listing Terms 1031 Exchange, Cash, Conventional
Special Listing Condition Standard
GET MORE INFORMATION
REALTORS® | Lic# 01958848 | 01882273






