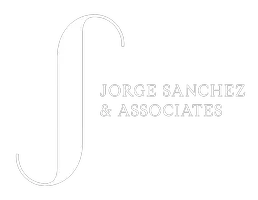3 Beds
4 Baths
2,460 SqFt
3 Beds
4 Baths
2,460 SqFt
Key Details
Property Type Single Family Home
Sub Type Single Family Residence
Listing Status Pending
Purchase Type For Sale
Square Footage 2,460 sqft
Price per Sqft $329
Subdivision Trilogy
MLS Listing ID 219132165
Bedrooms 3
Full Baths 3
Half Baths 1
HOA Fees $595/mo
HOA Y/N Yes
Year Built 2004
Lot Size 9,147 Sqft
Acres 0.21
Property Sub-Type Single Family Residence
Property Description
welcomed by the tranquil sound of the running water fountain.
This completely updated Oreas layout single family residence, with attached casita plan, offers
3 bedrooms with 3.5 baths in 2460 sqft. of interior living space with den/office/4th bedroom, a
formal dining room and the great room that blends into the kitchen and is designed
for entertaining. The 21-inch tile floors, with inlaid border at the entry feature a double-sided
stacked-stone fireplace in the great room which highlights this beautiful home. The gourmet
kitchen has been beautifully appointed with stainless steel appliances, new Wolf 4-burner stove
top, double ovens, a new custom-made Havens luxury kitchen sink (with all the upgrades), dual
islands (one with pendant lighting) and beverage center. Extended cabinetry, nook area, walk-in
pantry, slab granite countertops, backsplash, pull-out shelves are additional features. Plantation shutters are throughout as well as surround-sound with ceiling speakers. The Primary retreat features
en-suite bath including slab granite counters, dual vanity and granite/marble tile in the spacious shower enclosure. Newly upgraded floor tiles are in all the bedrooms and walk-in dressing room. Newly installed LED lighting throughout helps keep lighting perfect while keeping the home cool. The back yard includes a gorgeous and soothing pool/spa recently refinished, featuring a glamorous rock cascading two-tier waterfall, including a flagstaff tanning shelf. Other features include a BBQ station and backyard with paver/concrete decking. The outdoors has multiple seating/gathering locations and an amazing expansive pergola cover. The side yards have fruit
trees and herb garden. Every detail has been thoughtfully curated to make each space special, and
enjoyable - including the garage, which has a newly installed mini split-air-conditioner, daylight LED lighting and epoxy floor. This is a place where the living is easy.
Location
State CA
County Riverside
Area 313 -La Quinta South Of Hwy 111
Interior
Heating Central, Fireplace(s), Natural Gas
Cooling Air Conditioning, Ceiling Fan(s), Central Air
Fireplaces Number 1
Fireplaces Type Gas Log, Gas Starter, Glass Doors, Stone
Furnishings Unfurnished
Fireplace true
Exterior
Parking Features true
Garage Spaces 2.0
Fence Block
Pool Gunite, Heated, In Ground, Private, Salt Water, Waterfall
Utilities Available Cable TV
View Y/N false
Private Pool Yes
Building
Lot Description Back Yard, Front Yard, Landscaped, Private, Close to Clubhouse
Story 1
Entry Level Ground Level, No Unit Above
Sewer In, Connected and Paid
Level or Stories Ground Level, No Unit Above
Others
HOA Fee Include Cable TV,Clubhouse,Concierge,Security,Sewer,Trash
Senior Community Yes
Acceptable Financing Cal Vet Loan, Cash, Conventional, FHA
Listing Terms Cal Vet Loan, Cash, Conventional, FHA
Special Listing Condition Standard
GET MORE INFORMATION
REALTORS® | Lic# 01958848 | 01882273






