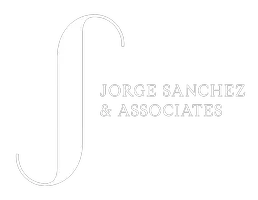Jorge Sanchez & Lisa Molinar
Real Estate Professional
jorge@jorgesanchezandassociates.com +1(909) 534-74882 Beds
2 Baths
1,766 SqFt
2 Beds
2 Baths
1,766 SqFt
Key Details
Property Type Single Family Home
Sub Type Single Family Residence
Listing Status Active
Purchase Type For Sale
Square Footage 1,766 sqft
Price per Sqft $271
Subdivision Heritage Palms Country Club
MLS Listing ID 219132483
Bedrooms 2
Full Baths 2
HOA Fees $525/mo
HOA Y/N Yes
Year Built 2002
Lot Size 6,098 Sqft
Property Sub-Type Single Family Residence
Property Description
Located on a quiet cul-de-sac within walking distance to all the community amenities, this upgraded Merion III floor plan offers 2 bedrooms, 2 bathrooms, plus a den, perfect for a home office or flex space. Situated on a premium corner lot with exceptional curb appeal, and charming front courtyard, this home features a private Pebble Tec saltwater pool and spa, greenbelt views, and peekaboo mountain vistas.
Inside, enjoy a beautifully renovated kitchen with quartz countertops, sleek glass tile backsplash, and upgraded finishes. The open-concept great room features a cozy fireplace and built-in entertainment center, while extensive stone-finished porcelain tile flooring adds warmth and elegance throughout most of the home. Custom shutters and wood-slat blinds enhance every room.
Additional highlights include an extended 2-car garage plus a golf cart garage for added convenience.
Heritage Palms is a premier 55+ active adult, guard-gated community offering an unparalleled lifestyle. Enjoy a championship 18-hole golf course, clubhouse with restaurant and lounge, pickleball and tennis courts, indoor and outdoor pools, fitness center, library, billiards room, and an array of social clubs and activities. All with low HOA dues and 24/7 security. This is resort-style living at its finest!
Location
State CA
County Riverside
Area 311 - Indio Central
Interior
Heating Central
Cooling Air Conditioning, Central Air
Fireplaces Number 1
Fireplaces Type Gas
Furnishings Unfurnished
Fireplace true
Exterior
Parking Features true
Garage Spaces 2.0
Fence Block
Pool Heated, In Ground, Private, Salt Water, Pebble
View Y/N true
View Mountain(s)
Private Pool Yes
Building
Lot Description Cul-De-Sac, Corner Lot
Story 1
Entry Level One
Sewer In, Connected and Paid
Level or Stories One
Others
Senior Community Yes
Acceptable Financing Cash
Listing Terms Cash
Special Listing Condition Standard
GET MORE INFORMATION
REALTORS® | Lic# 01958848 | 01882273






