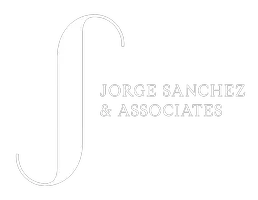4 Beds
4 Baths
3,071 SqFt
4 Beds
4 Baths
3,071 SqFt
OPEN HOUSE
Sat Jul 26, 1:00pm - 3:00pm
Key Details
Property Type Single Family Home
Sub Type Single Family Residence
Listing Status Active
Purchase Type For Sale
Square Footage 3,071 sqft
Price per Sqft $309
Subdivision Bdcc Country
MLS Listing ID 219133078
Style Mediterranean
Bedrooms 4
Full Baths 2
Half Baths 1
Three Quarter Bath 1
HOA Fees $253/mo
HOA Y/N Yes
Year Built 2004
Lot Size 10,000 Sqft
Property Sub-Type Single Family Residence
Property Description
Location
State CA
County Riverside
Area 312 - Bermuda Dunes
Interior
Heating Central, Fireplace(s), Forced Air, Zoned, Natural Gas
Cooling Air Conditioning, Ceiling Fan(s), Central Air, Zoned
Fireplaces Number 2
Fireplaces Type Gas
Furnishings Furnished
Fireplace true
Exterior
Parking Features true
Garage Spaces 3.0
Fence Block
Pool Heated, In Ground, Private, Salt Water, Waterfall, Pebble
Utilities Available Cable TV
View Y/N false
Private Pool Yes
Building
Story 1
Entry Level One
Sewer Septic Tank
Architectural Style Mediterranean
Level or Stories One
Others
HOA Fee Include Cable TV
Senior Community No
Acceptable Financing Cash, Cash to New Loan
Listing Terms Cash, Cash to New Loan
Special Listing Condition Standard
GET MORE INFORMATION
REALTORS® | Lic# 01958848 | 01882273






