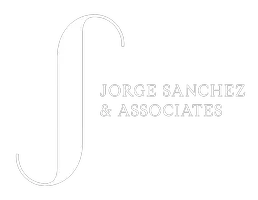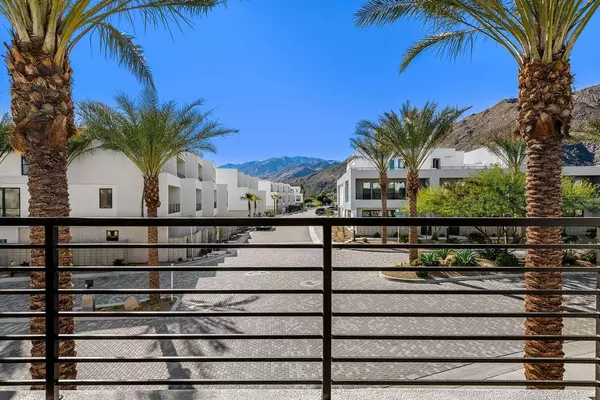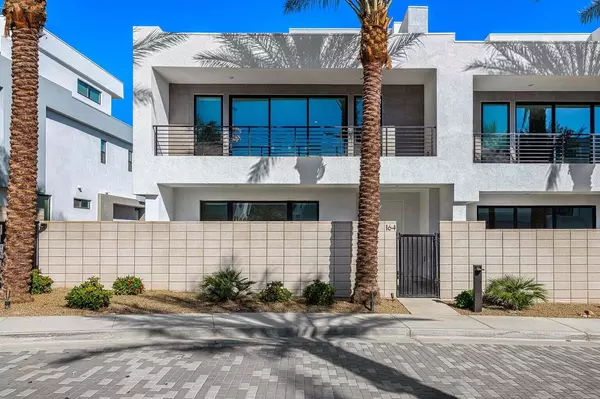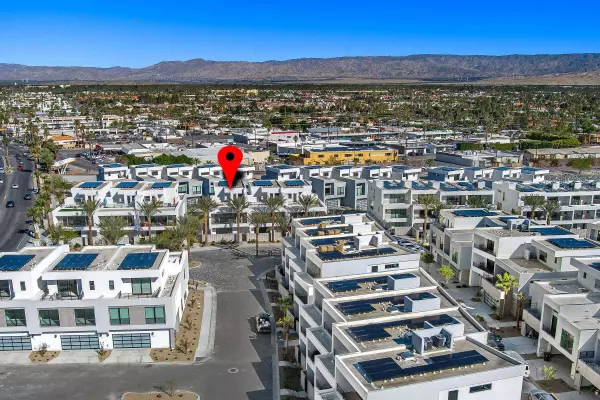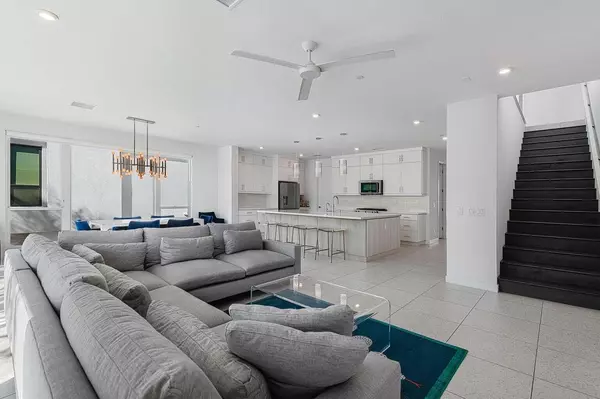$1,185,000
$1,275,000
7.1%For more information regarding the value of a property, please contact us for a free consultation.
3 Beds
4 Baths
3,251 SqFt
SOLD DATE : 03/15/2024
Key Details
Sold Price $1,185,000
Property Type Condo
Sub Type Condominium
Listing Status Sold
Purchase Type For Sale
Square Footage 3,251 sqft
Price per Sqft $364
Subdivision Cody Place
MLS Listing ID 219102396
Sold Date 03/15/24
Style Modern
Bedrooms 3
Full Baths 3
Half Baths 1
HOA Fees $492/mo
HOA Y/N Yes
Year Built 2021
Property Description
Experience stylish modern living in this stunning end unit at Cody Place, located on the edge of downtown Palm Springs. This home is practically brand new with very little wear and tear, offering a pristine living space for its future owners. The current owners spared no expense in selecting upgrades, making this home truly exceptional. Terrazzo tile can be found throughout the entire home, adding a touch of elegance and durability. The layout of this home is versatile and functional. The downstairs features a large flex room that can be used as a family room, home office, or exercise area, offering plenty of possibilities to suit your lifestyle. Additionally, there is a second primary suite on the first level, perfect for accommodating family members or guests. The main level is designed for entertaining. The supersized kitchen features ample cabinet space, a large island, and bar seating. The open concept living/dining area is highlighted by walls of glass, offering breathtaking mountain views and creating a picture-perfect backdrop for gatherings. There is also a family room and a guest ensuite on this level. On the top floor, you'll find a spacious primary bedroom with a walk-in closet and a beautiful ensuite bathroom. Step out onto your extra-large rooftop entertaining area with stunning views that surround you. The two-car garage is prewired for an electric car charger and owned solar. Close proximity to downtown, shopping, and restaurants.
Location
State CA
County Riverside
Area 334 - Palm Springs South End
Interior
Heating Central
Cooling Central Air
Furnishings Unfurnished
Fireplace false
Exterior
Parking Features true
Garage Spaces 2.0
Pool Community, In Ground
View Y/N true
View Mountain(s)
Private Pool Yes
Building
Story 3
Entry Level Three Or More
Sewer In, Connected and Paid
Architectural Style Modern
Level or Stories Three Or More
Others
HOA Fee Include Building & Grounds,Clubhouse
Senior Community No
Acceptable Financing Cash to New Loan
Listing Terms Cash to New Loan
Special Listing Condition Standard
Read Less Info
Want to know what your home might be worth? Contact us for a FREE valuation!

Our team is ready to help you sell your home for the highest possible price ASAP
GET MORE INFORMATION

REALTORS® | Lic# 01958848 | 01882273
