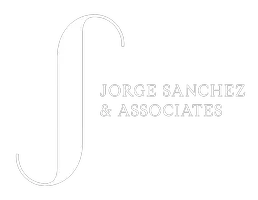$295,000
$309,000
4.5%For more information regarding the value of a property, please contact us for a free consultation.
2 Beds
2 Baths
1,300 SqFt
SOLD DATE : 09/25/2024
Key Details
Sold Price $295,000
Property Type Single Family Home
Sub Type Single Family Residence
Listing Status Sold
Purchase Type For Sale
Square Footage 1,300 sqft
Price per Sqft $226
Subdivision Desert Willow
MLS Listing ID 219114321
Sold Date 09/25/24
Style Ranch,Traditional
Bedrooms 2
Full Baths 2
HOA Fees $258/mo
HOA Y/N Yes
Year Built 2014
Lot Size 3,920 Sqft
Property Description
Discover this hidden gem! An affordable senior Country Club Community offering a wide range of amenities: gym, library, card room, billiards, pool, spa, walking paths, and a vibrant social calendar, all for less than $300/month in HOA/Stratta fees. Park your RV (Yes! On-site RV parking available) and join in the fun while making new friends!
This well-maintained stick-built home requires no 'honey-do' chores. It features an open floorplan with the kitchen and living room seamlessly connected, and bedrooms are split for added privacy. The spacious master bedroom includes a customized walk-in tub/shower combination. The two-car garage (not tandem) provides extra storage space. Additional upgrades include ceiling fans, new white kitchen cabinets, wood-like plank vinyl flooring, and more.
Best of all, enjoy breathtaking mountain views and sunsets from the covered patio, surrounded by low-maintenance landscaping. Embrace your hard-earned retirement with the financial freedom to do things, go places, and live well!
Location
State CA
County Riverside
Area 340 - Desert Hot Springs
Interior
Heating Central, Forced Air, Natural Gas
Cooling Air Conditioning, Ceiling Fan(s), Central Air
Fireplaces Number 1
Fireplaces Type Gas, Glass Doors, Tile, Living Room
Furnishings Partially
Fireplace true
Exterior
Parking Features true
Garage Spaces 2.0
Fence Block, Fenced
Pool Community, Heated, Safety Fence, In Ground
Utilities Available Cable Available
View Y/N true
View Mountain(s), Panoramic
Private Pool Yes
Building
Lot Description Landscaped, Level, Close to Clubhouse
Story 1
Entry Level One
Sewer In Street Paid
Architectural Style Ranch, Traditional
Level or Stories One
Schools
School District Palm Springs Unified
Others
HOA Fee Include Clubhouse
Senior Community Yes
Acceptable Financing Cal Vet Loan, Conventional, FHA, Lease Option, VA No Loan
Listing Terms Cal Vet Loan, Conventional, FHA, Lease Option, VA No Loan
Special Listing Condition Standard
Read Less Info
Want to know what your home might be worth? Contact us for a FREE valuation!

Our team is ready to help you sell your home for the highest possible price ASAP
GET MORE INFORMATION

REALTORS® | Lic# 01958848 | 01882273






